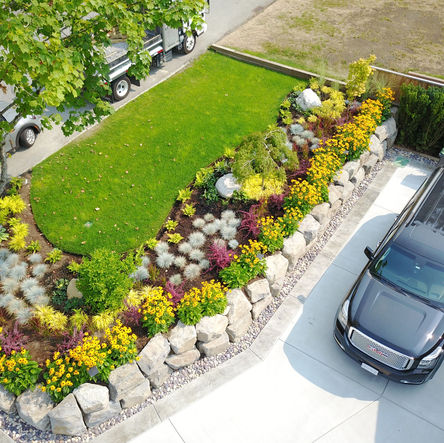Our clients purchased a property and were looking to open up the front and back yard, allow for more useable space, curb appeal, functionality and to restore a tired severely over grown landscape.
The challenge for this project "usable space & functionality" as the property was sloped and had a lot of contours restricting usable space. By reconfiguring and adding new retaining walls to all sides of the property we were able to give our clients the flat back yard and lawn the always wanted to enjoy as a family and for their children to play.
The front, we were able to push back the existing location of the retaining walls to open up usable space, creating access to drive up to the front door. Using natural basalt boulders for the new retaining walls for a natural feel coupled with a concrete smooth finish driveway with rock stamped borders for a modern look.

For this unique project, our clients needed to replace old failing wood crib retaining walls, update and modernize the existing landscape, while opening up more usable space with a low maintenance design.
The challenge, no access to back yard for equipment and material. To ensure this project's success and to be built correctly and efficiently, we knew we needed a plan to bring equipment down to the back yard. A crane was not an option due to the challenging location. We came up with a plan to create a temporary access road down the hillside on the side of the house and construct a temporary retaining wall to gain access.
By gaining access for equipment, we were able to reconfigure and construct new interlocking block retaining walls and stair access into the yard, ensuring adequate drainage. This provided more open and functional space for our clients to enjoy.

























